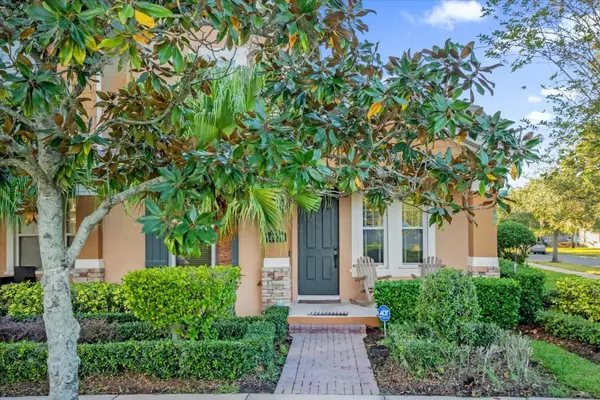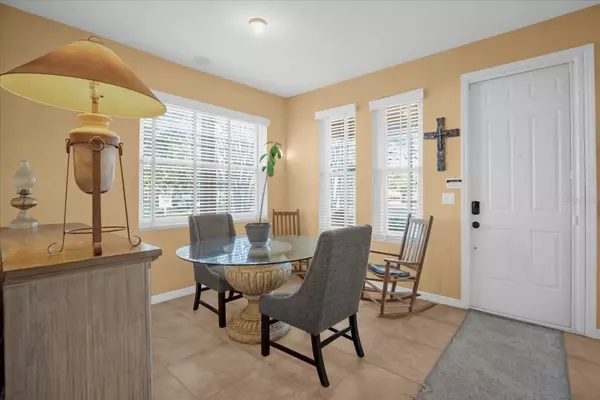3 Beds
3 Baths
1,831 SqFt
3 Beds
3 Baths
1,831 SqFt
Key Details
Property Type Townhouse
Sub Type Townhouse
Listing Status Active
Purchase Type For Sale
Square Footage 1,831 sqft
Price per Sqft $237
Subdivision Signature Lakes - Parcel 1B
MLS Listing ID O6264485
Bedrooms 3
Full Baths 3
HOA Fees $274/mo
HOA Y/N Yes
Originating Board Stellar MLS
Year Built 2006
Annual Tax Amount $3,290
Lot Size 6,969 Sqft
Acres 0.16
Property Description
Location
State FL
County Orange
Community Signature Lakes - Parcel 1B
Zoning P-D
Interior
Interior Features Attic Fan, Attic Ventilator, Cathedral Ceiling(s), Ceiling Fans(s), Eat-in Kitchen, High Ceilings, In Wall Pest System, Kitchen/Family Room Combo, Open Floorplan, Pest Guard System, Primary Bedroom Main Floor, Solid Surface Counters, Solid Wood Cabinets, Thermostat, Walk-In Closet(s)
Heating Electric
Cooling Central Air
Flooring Brick, Ceramic Tile, Hardwood, Tile
Furnishings Unfurnished
Fireplace false
Appliance Dishwasher, Disposal, Gas Water Heater, Microwave, Range, Range Hood, Refrigerator
Laundry Inside, Laundry Closet, Upper Level
Exterior
Exterior Feature French Doors, Irrigation System, Lighting, Outdoor Grill, Outdoor Kitchen, Rain Gutters, Sidewalk
Parking Features Alley Access, Garage Door Opener, Ground Level, Guest, On Street, Open
Garage Spaces 2.0
Fence Fenced, Vinyl
Community Features Fitness Center, Golf Carts OK, Park, Playground, Pool, Sidewalks
Utilities Available Cable Available, Cable Connected, Electricity Connected, Fire Hydrant, Phone Available, Public, Sewer Connected, Street Lights, Water Available, Water Connected
Amenities Available Clubhouse, Fence Restrictions, Fitness Center, Maintenance, Park, Playground, Pool, Trail(s), Vehicle Restrictions
Water Access Yes
Water Access Desc Lake
Roof Type Shingle
Porch Covered, Front Porch, Patio, Screened
Attached Garage true
Garage true
Private Pool No
Building
Lot Description Corner Lot, In County, Oversized Lot, Paved
Story 2
Entry Level Two
Foundation Slab
Lot Size Range 0 to less than 1/4
Sewer Public Sewer
Water Public
Architectural Style Craftsman
Structure Type Block,Concrete,Stucco
New Construction false
Others
Pets Allowed Yes
HOA Fee Include Cable TV,Pool,Internet,Maintenance Structure,Maintenance Grounds,Pest Control,Recreational Facilities
Senior Community No
Ownership Fee Simple
Monthly Total Fees $408
Acceptable Financing Cash, Conventional, FHA, VA Loan
Membership Fee Required Required
Listing Terms Cash, Conventional, FHA, VA Loan
Special Listing Condition None

"Molly's job is to find and attract mastery-based agents to the office, protect the culture, and make sure everyone is happy! "






